Security doors can ensure the inviolability of homes by providing tenants with security and reassurance from potential burglars.
They can be installed in new constructions or in replacement of the existing front door.
The ways in which the armored doors are installed are divided into two: The armored door is glued using electric sealant around the wall or is screwed with special screws around the perimeter. Both modes ensure safety and durability.
They can be installed in new constructions or in replacement of the existing front door.
The ways in which the armored doors are installed are divided into two: The armored door is glued using electric sealant around the wall or is screwed with special screws around the perimeter. Both modes ensure safety and durability.
1) Bonding using electric welding on concrete bars
We place the door frame on the inside of the wall, so that its metal sill around the perimeter touches the plaster.
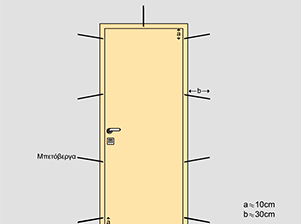
We note in the wall thickness the position of the holes that must be drilled to fasten the frame. Then we drill holes in the wall on each vertical side in 4 places at a depth of about 30 cm. The distance of the points from the ground below and from the corner of the frame above must be 10cm. about.
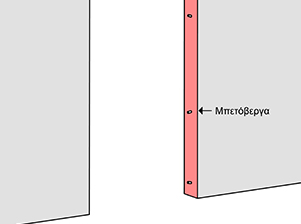
We open a corresponding hole in the wall on the horizontal side in the middle of the opening.
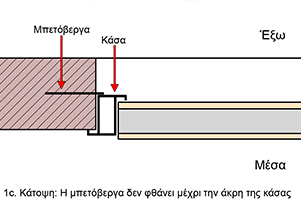
We nail concrete bars to the holes, which protrude from the wall so that the door frame sticks to the outside, but not to its entire width (the concrete bar does not reach the edge of the frame).
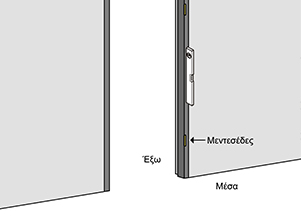 Place the frame on the wall opening and level the side of the hinges. We temporarily fasten the frame to the wall on the side of the hinges. We hang the door on the frame and check its good application and operation. We check the application of the door on the frame and the operation of the lock. The door is adjusted (if necessary) for the top and bottom of a screw in the frame hinge. We seal the joints of the frame with the masonry perimeter with polyurethane foam to insulate the frame.
Place the frame on the wall opening and level the side of the hinges. We temporarily fasten the frame to the wall on the side of the hinges. We hang the door on the frame and check its good application and operation. We check the application of the door on the frame and the operation of the lock. The door is adjusted (if necessary) for the top and bottom of a screw in the frame hinge. We seal the joints of the frame with the masonry perimeter with polyurethane foam to insulate the frame.
We attach the frame to the concrete bars on the side of the hinges first and then on the lock side at all points of support.
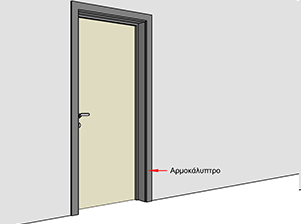
We place the joint covers on the inside and outside of the frame.
We make the final adjustments and regularizations: -of the hinges, so that they can see the locks of the lock on the sockets -of the door on the right- on the left in the frame (if required) -the lock language is used for the correct application of the door. In the case of masonry, the screws or support bases are fastened to the joints around the perimeter, which are the strongest support points. Screw the support bases, which are included in the package, around the door frame. We estimate that the distance of the supports from the ground to the lower points and from the corner of the frame to the upper points should be about 10 cm.
2) With screws (at least 15 cm long) or with support bases
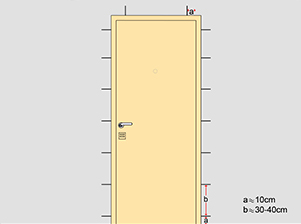
The distance of the supports right and left from the corner of the frame in the horizontal wing must also be about 10 cm.
In vertical sides other mounting points are selected so that the distance between them is about 35 cm.
Place the casing from the inner side of the wall, making sure that the metal ledge of circumferentially contacts the plaster.
Alfadia the frame in the opening of the wall on the side where the hinges are located. We open holes in the masonry in the positions of the support bases. Attach the frame to the wall on the side of the hinges. We hang the door on the frame and check its good application and operation.
Screw the frame on the side of the hinges first and then on the lock side at all support points. We check the application of the door on the frame and the operation of the lock.
The door is adjusted (if necessary) for the top and bottom of a screw in the frame hinge.
We seal the joints of the frame with the masonry perimeter with polyurethane foam to insulate the frame.
We place the joint covers on the inside and outside of the frame. We make the final adjustments-regularizations: -of the hinges, so that they can see the locks of the lock in the slots -of the door right- left in the frame (if required) -the lock language is used for the correct application of the door.
We place the door frame on the inside of the wall, so that its metal sill around the perimeter touches the plaster.

We note in the wall thickness the position of the holes that must be drilled to fasten the frame. Then we drill holes in the wall on each vertical side in 4 places at a depth of about 30 cm. The distance of the points from the ground below and from the corner of the frame above must be 10cm. about.

We open a corresponding hole in the wall on the horizontal side in the middle of the opening.

We nail concrete bars to the holes, which protrude from the wall so that the door frame sticks to the outside, but not to its entire width (the concrete bar does not reach the edge of the frame).
 Place the frame on the wall opening and level the side of the hinges. We temporarily fasten the frame to the wall on the side of the hinges. We hang the door on the frame and check its good application and operation. We check the application of the door on the frame and the operation of the lock. The door is adjusted (if necessary) for the top and bottom of a screw in the frame hinge. We seal the joints of the frame with the masonry perimeter with polyurethane foam to insulate the frame.
Place the frame on the wall opening and level the side of the hinges. We temporarily fasten the frame to the wall on the side of the hinges. We hang the door on the frame and check its good application and operation. We check the application of the door on the frame and the operation of the lock. The door is adjusted (if necessary) for the top and bottom of a screw in the frame hinge. We seal the joints of the frame with the masonry perimeter with polyurethane foam to insulate the frame.We attach the frame to the concrete bars on the side of the hinges first and then on the lock side at all points of support.

We place the joint covers on the inside and outside of the frame.
We make the final adjustments and regularizations: -of the hinges, so that they can see the locks of the lock on the sockets -of the door on the right- on the left in the frame (if required) -the lock language is used for the correct application of the door. In the case of masonry, the screws or support bases are fastened to the joints around the perimeter, which are the strongest support points. Screw the support bases, which are included in the package, around the door frame. We estimate that the distance of the supports from the ground to the lower points and from the corner of the frame to the upper points should be about 10 cm.
2) With screws (at least 15 cm long) or with support bases

The distance of the supports right and left from the corner of the frame in the horizontal wing must also be about 10 cm.
In vertical sides other mounting points are selected so that the distance between them is about 35 cm.
Place the casing from the inner side of the wall, making sure that the metal ledge of circumferentially contacts the plaster.
Alfadia the frame in the opening of the wall on the side where the hinges are located. We open holes in the masonry in the positions of the support bases. Attach the frame to the wall on the side of the hinges. We hang the door on the frame and check its good application and operation.
Screw the frame on the side of the hinges first and then on the lock side at all support points. We check the application of the door on the frame and the operation of the lock.
The door is adjusted (if necessary) for the top and bottom of a screw in the frame hinge.
We seal the joints of the frame with the masonry perimeter with polyurethane foam to insulate the frame.
We place the joint covers on the inside and outside of the frame. We make the final adjustments-regularizations: -of the hinges, so that they can see the locks of the lock in the slots -of the door right- left in the frame (if required) -the lock language is used for the correct application of the door.













