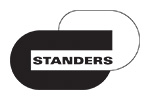Creating a functional kitchen offers a more enjoyable lifestyle, saves time and relieves us of unnecessary fatigue.
The 3 activity zones in the kitchen
A well-designed kitchen
The cooking area, the sink and the refrigerator are the 3 pillars of your kitchen design.
Place them as close together as possible to both facilitate and limit your movements: this is what we call the triangle of activity.
By ensuring a good distribution between the cooking and preparation area, the cleaning and cooling area, you will avoid unnecessary travel.
The cooling zone
In the kitchen, the cooling area includes the most vulnerable supplies.
Suggestion : avoid placing the cooling area in a corner or near another device to facilitate your access to the refrigerator.
Preparation and cooking zone
Leave 60 cm of work surface free between the sink and the hobs so you can cook comfortably and place a salad bowl, various ingredients and cooking utensils there.
Ideally, place the cooking hobs between the refrigerator and the sink so you don't have to go through the whole kitchen.
Suggestion : Leave a distance of 40 cm between the kitchen hobs and the refrigerator.
Cleaning area
Garbage cans, sinks and dishwashers should always be close to each other so that you can provide a logical and efficient cleaning process.
Simplify the areas where your dishes are arranged around their washing area.
Useful information: If possible, do not place the sink (and therefore the drain) or cooking hobs in the corners. Take advantage of the opportunities offered by the corners in order to take advantage and increase the storage space.
Tips for a more functional kitchen
Improved and more functional arrangement
• Think of a counter next to the refrigerator where you can place your shopping, for example . • Save 30% more storage space by using kitchen furniture 92 cm high. • Arrange on the top of the cupboard that you use less. • Place the oven at a height (80 cm or 90 cm from the ground). It will be more
easier to use and young children will not have access to it.
• Store heavy kitchen utensils in special drawers under the oven. • Choose your drawers correctly
: drawer for cutlery, separate space for pots and it is good that the bottom of the drawer does not slip.
A practical washing area
For the organization of the kitchen, it is important to think about the process of washing dishes. It is important to be easy and efficient so that you do not waste valuable time. Calculate whether you will need space on the counter to dry the dishes or whether you will dry them in the sink.
Also, because you will definitely need to throw away the leftovers, think about where your bucket would be.
Finally, if you are right-handed, place your dishwasher on the left side of the sink, while if you are left-handed, do the opposite so that you can quickly place unwashed dishes in the washing machine, avoiding unnecessary movements.
A well-designed kitchen
The cooking area, the sink and the refrigerator are the 3 pillars of your kitchen design.
Place them as close together as possible to both facilitate and limit your movements: this is what we call the triangle of activity.
By ensuring a good distribution between the cooking and preparation area, the cleaning and cooling area, you will avoid unnecessary travel.
The cooling zone
In the kitchen, the cooling area includes the most vulnerable supplies.
Suggestion : avoid placing the cooling area in a corner or near another device to facilitate your access to the refrigerator.
Preparation and cooking zone
Leave 60 cm of work surface free between the sink and the hobs so you can cook comfortably and place a salad bowl, various ingredients and cooking utensils there.
Ideally, place the cooking hobs between the refrigerator and the sink so you don't have to go through the whole kitchen.
Suggestion : Leave a distance of 40 cm between the kitchen hobs and the refrigerator.
Cleaning area
Garbage cans, sinks and dishwashers should always be close to each other so that you can provide a logical and efficient cleaning process.
Simplify the areas where your dishes are arranged around their washing area.
Useful information: If possible, do not place the sink (and therefore the drain) or cooking hobs in the corners. Take advantage of the opportunities offered by the corners in order to take advantage and increase the storage space.
Tips for a more functional kitchen
Improved and more functional arrangement
• Think of a counter next to the refrigerator where you can place your shopping, for example . • Save 30% more storage space by using kitchen furniture 92 cm high. • Arrange on the top of the cupboard that you use less. • Place the oven at a height (80 cm or 90 cm from the ground). It will be more
easier to use and young children will not have access to it.
• Store heavy kitchen utensils in special drawers under the oven. • Choose your drawers correctly
: drawer for cutlery, separate space for pots and it is good that the bottom of the drawer does not slip.
A practical washing area
For the organization of the kitchen, it is important to think about the process of washing dishes. It is important to be easy and efficient so that you do not waste valuable time. Calculate whether you will need space on the counter to dry the dishes or whether you will dry them in the sink.
Also, because you will definitely need to throw away the leftovers, think about where your bucket would be.
Finally, if you are right-handed, place your dishwasher on the left side of the sink, while if you are left-handed, do the opposite so that you can quickly place unwashed dishes in the washing machine, avoiding unnecessary movements.













